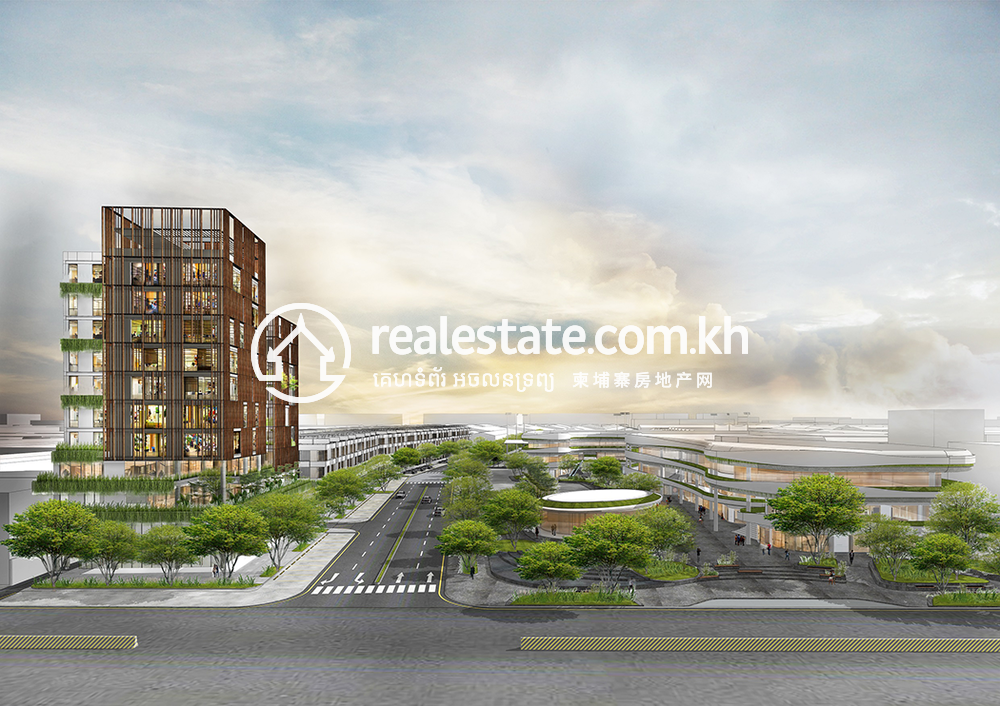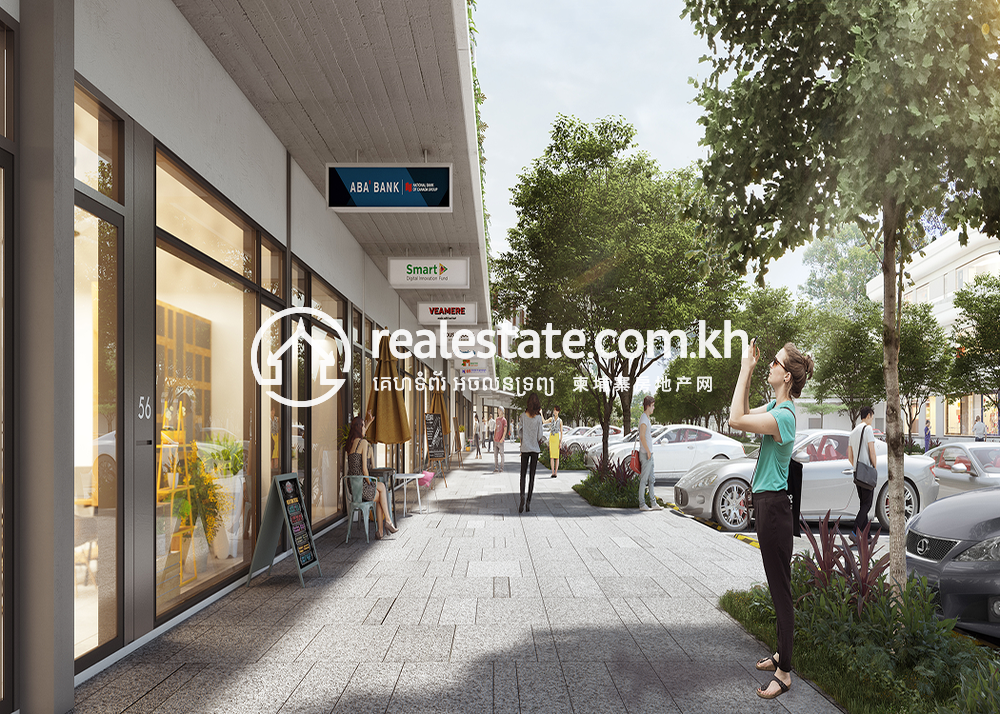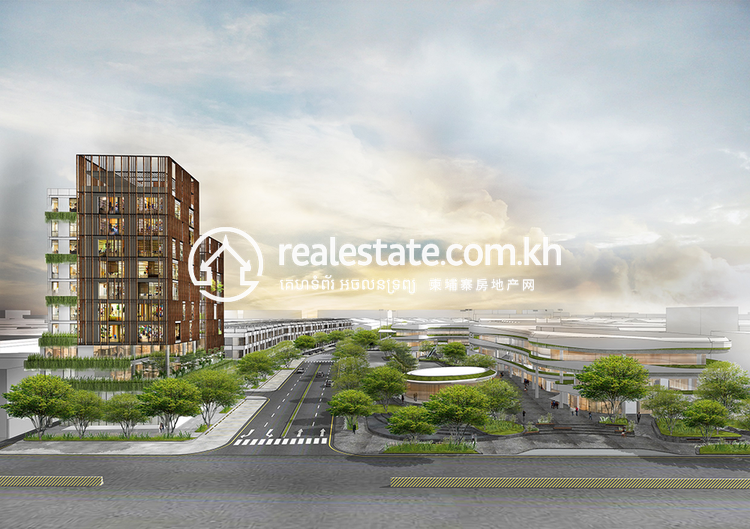
4 Bed, 5 Bath Condo for Sale in Chaom Chau
, Chaom Chau, Por Sen Chey, Phnom Penh
Sale price
$395,918 | $1.0/m²
Bedroom
4
Bathroom
5
Property type Condo
Title Hard Title
Property ID 123429
Original ID KHSH001
Listed 03/12/2019
Updated 09/03/2023
Contact Us
+85561 777 090
Scan the QR Code
Description
From an industrial park to a brand new master-planned neighborhood, KMH Park will offer a fresh look at designing and building better homes, retail and commercial spaces, and ultimately, self-sustaining communities. In Phase 1, the 6-hectare development will feature 40 shop houses, a 3-storey community mall, an office tower, football stadium, a park with a hawker food centre.
Dimensions:
Unit size 5.2m x 18m x 3.5 floors
Land size 5.2m x 21m (typical)
• Storey: 3.5 floors including GF, mezzanine,
1F, 2F and rooftop
• 10-metre of public frontage
(5-metre sidewalk and 5-metre car park)
• Each unit comes with corner window
facing main road
• A 1-metre staircase design provides access to
each floor separately, allowing each floor to be
leased out as individual units
• A lightwell allows each room to have
natural light and ventilation
• Completion: Q4 2020
Dimensions:
Unit size 5.2m x 18m x 3.5 floors
Land size 5.2m x 21m (typical)
• Storey: 3.5 floors including GF, mezzanine,
1F, 2F and rooftop
• 10-metre of public frontage
(5-metre sidewalk and 5-metre car park)
• Each unit comes with corner window
facing main road
• A 1-metre staircase design provides access to
each floor separately, allowing each floor to be
leased out as individual units
• A lightwell allows each room to have
natural light and ventilation
• Completion: Q4 2020
Property Features
Balcony
Amenities
Car Parking
Commercial area
Common Area
Garden
Sports Facilities
Exterior

Living Areas




Not quite the property you were looking for?
Speak to our concierge team today and let us help you find a better fit!
Scan the QR Code
4 Bed, 5 Bath Condo for Sale in Chaom Chau
Chaom Chau, Por Sen Chey, Phnom Penh
For sale
$395,918$1.0/m²
4Bedroom
5Bathroom
Shop House for Sale in Phnom Penh
From an industrial park to a brand new master-planned neighborhood, KMH Park will offer a fresh look at designing and building better homes, retail and commercial spaces, and ultimately, self-sustaining communities. In Phase 1, the 6-hectare development will feature 40 shop houses, a 3-storey community mall, an office tower, football stadium, a park with a hawker food centre.
Dimensions:
Unit size 5.2m x 18m x 3.5 floors
Land size 5.2m x 21m (typical)
• Storey: 3.5 floors including GF, mezzanine,
1F, 2F and rooftop
• 10-metre of public frontage
(5-metre sidewalk and 5-metre car park)
• Each unit comes with corner window
facing main road
• A 1-metre staircase design provides access to
each floor separately, allowing each floor to be
leased out as individual units
• A lightwell allows each room to have
natural light and ventilation
• Completion: Q4 2020
Dimensions:
Unit size 5.2m x 18m x 3.5 floors
Land size 5.2m x 21m (typical)
• Storey: 3.5 floors including GF, mezzanine,
1F, 2F and rooftop
• 10-metre of public frontage
(5-metre sidewalk and 5-metre car park)
• Each unit comes with corner window
facing main road
• A 1-metre staircase design provides access to
each floor separately, allowing each floor to be
leased out as individual units
• A lightwell allows each room to have
natural light and ventilation
• Completion: Q4 2020
Property Overview
Property type: Condo
Title: Hard Title
Property ID: 123429
Original ID: KHSH001
Listed: 03/12/2019
Updated: 09/03/2023
Property Features
Balcony
Amenities
Car ParkingCommercial areaCommon Area
GardenSports Facilities
Location Overview
Por Sen Chey

Buy
$63K - $250K

Rent
$400 - $2K

For Sale
560 Homes

For Rent
172 Homes
View Location


