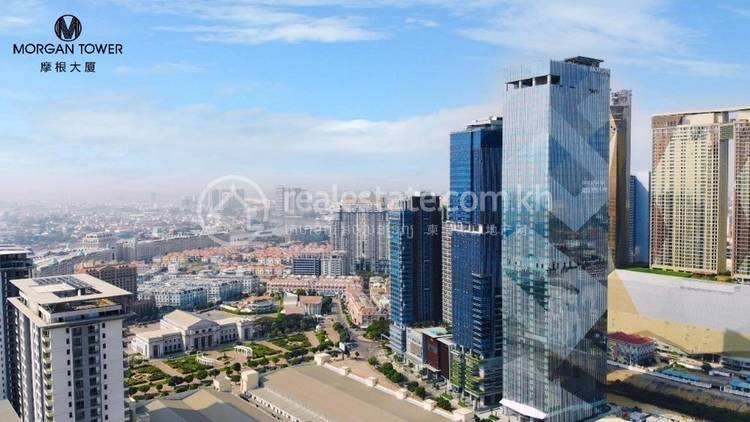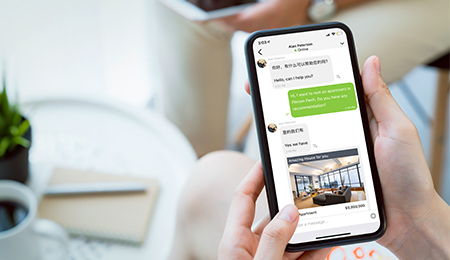
Morgan Tower | Office
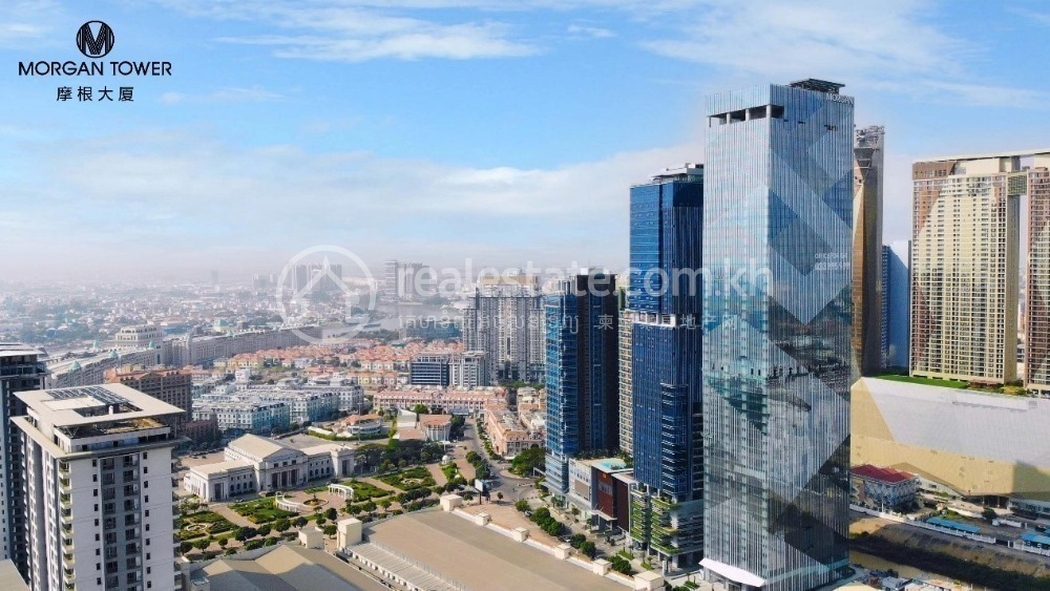
Expected Rental Return
10%
Downpayment Ratio
30%
Price Increase
20%
Construction Progress
100%
Completion Year
2021
Contact Us
+855 92 92 1000
Scan the QR Code
Description
Property management company: CBRE (CB Richard Ellis), an internationally renowned property management company;
Special facilities: a helipad on the top floor, SKY BAR, sky viewing platform, 1,000-square-meter high-rise sky exhibition and banquet center without colonnade, infinity sky pool, exclusive CLUB for leaders, gym, international restaurant, president's office, etc.The business ideal above the standard of smart space has a standard level of about 2,000 square meters, and a spacious and comfortable height of 3.9 meters, with square layout of the whole floor, free division, precise design, perfect ratio of width to depth, proper lighting and ventilation effects, and diversified space combinations, which can meet the personalized business needs of various international companies and multinational headquarters."
Property Features
Amenities
Views
Security
Exterior

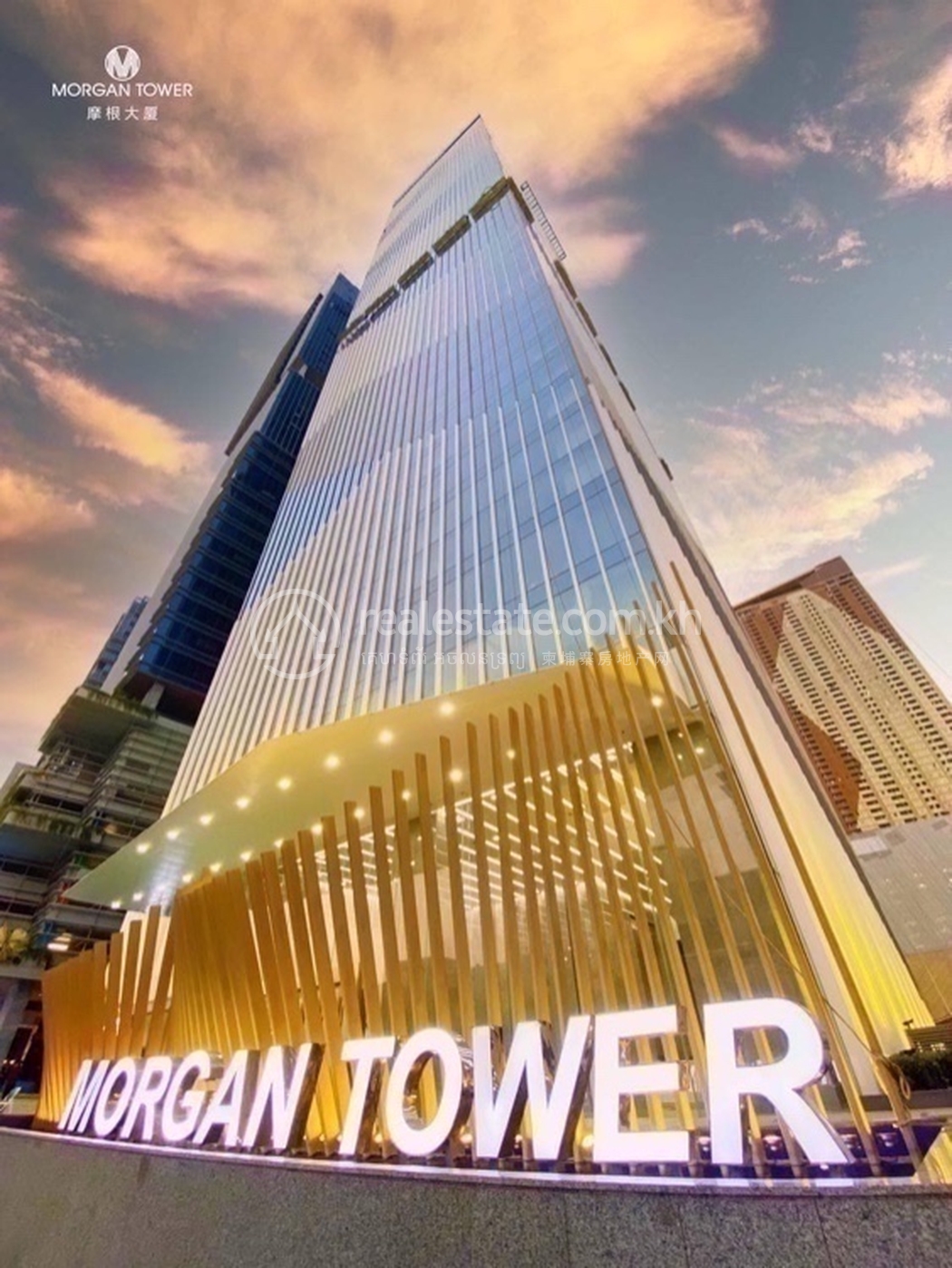
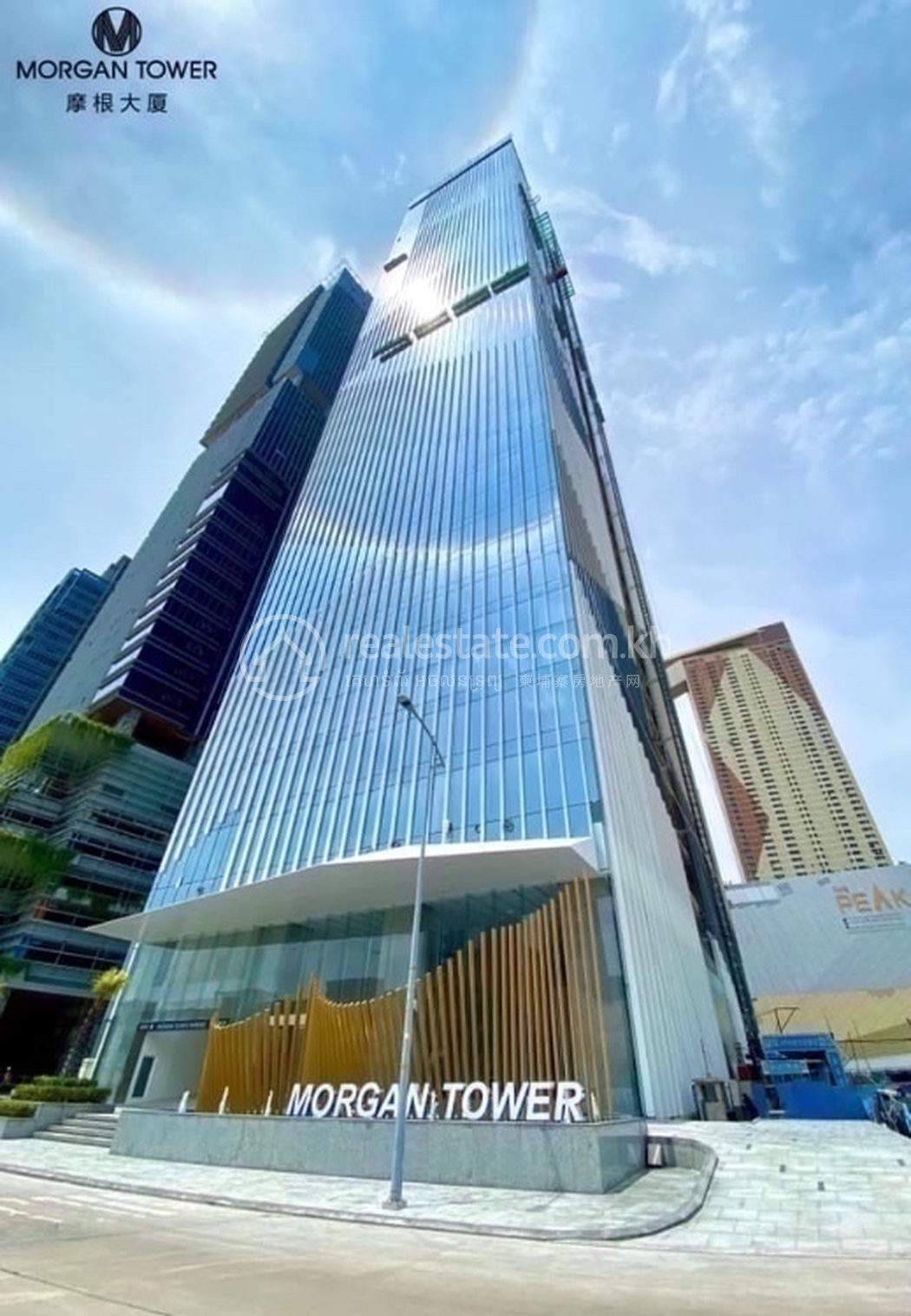
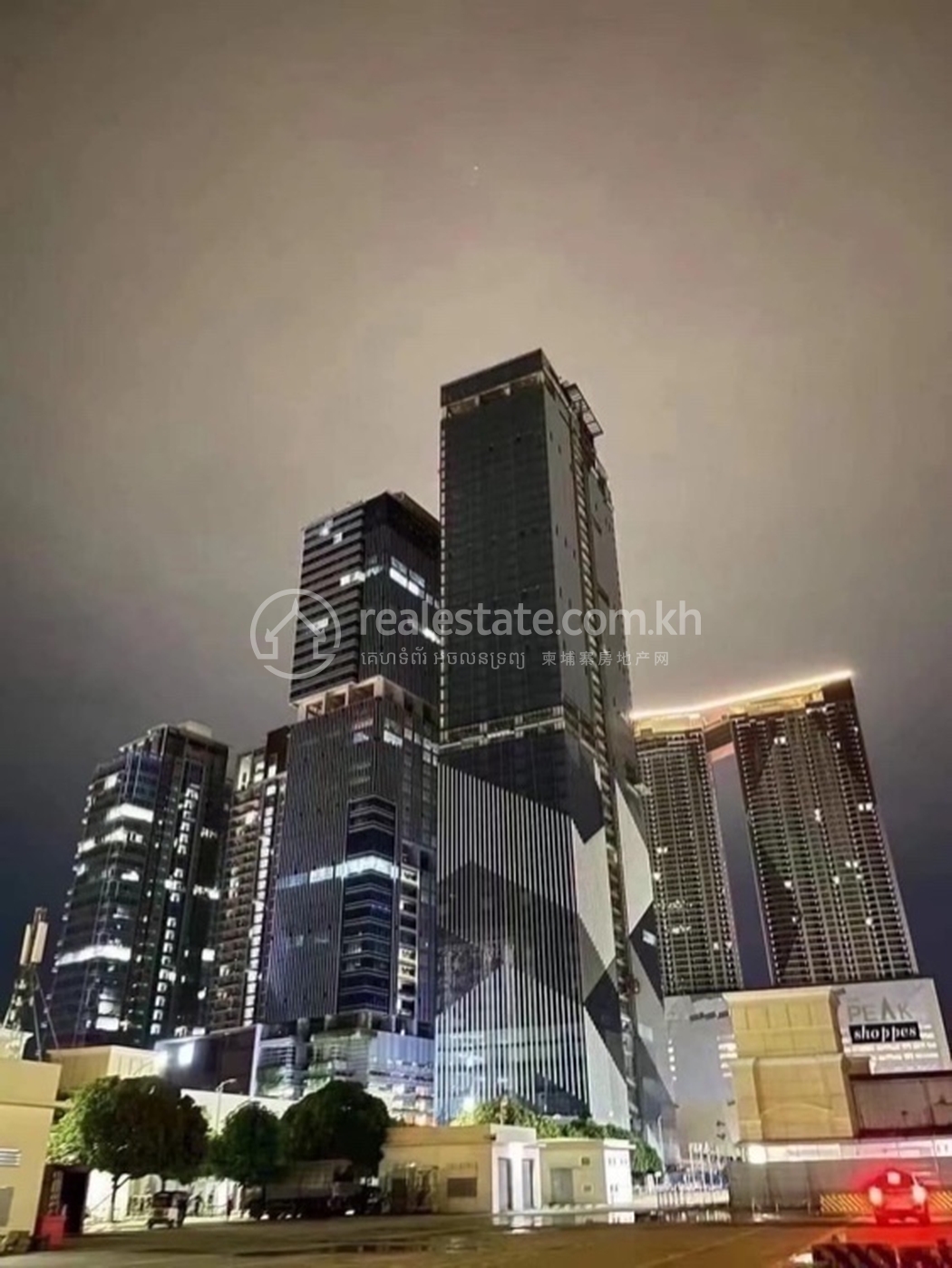
Living Areas
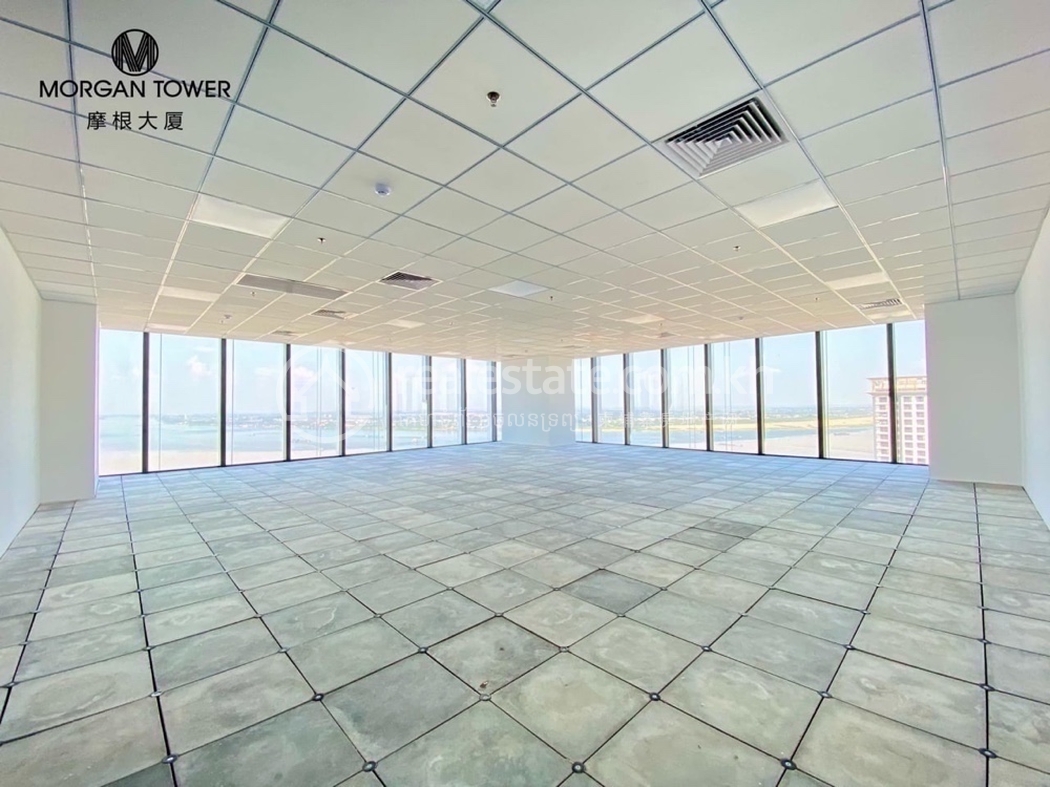
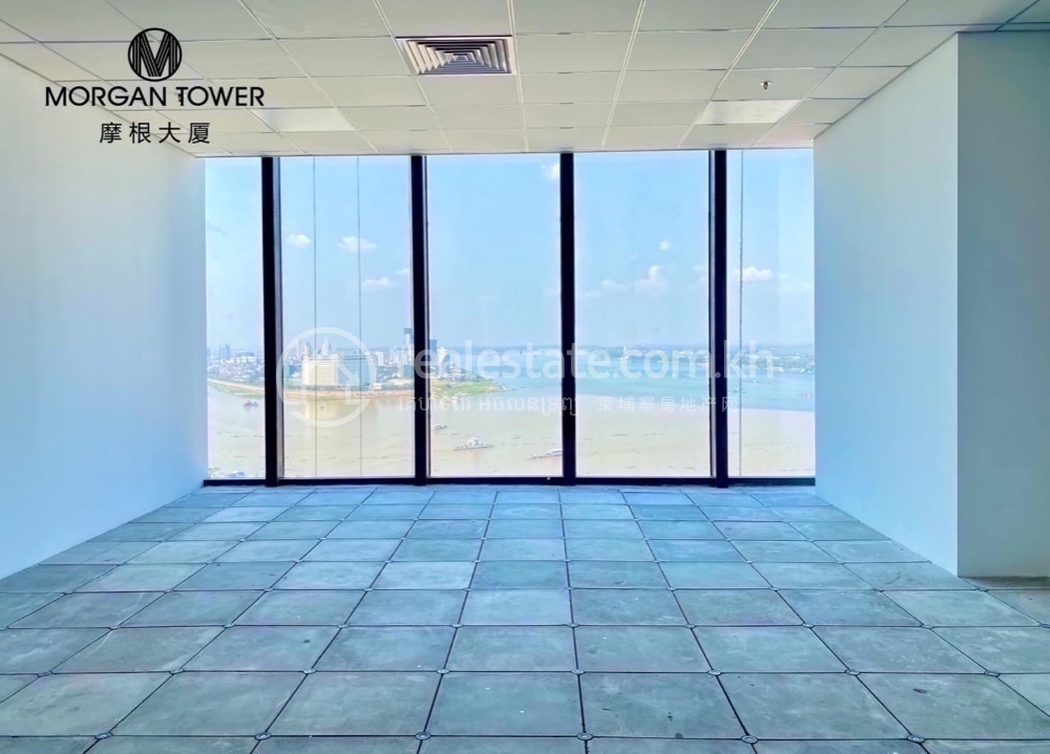
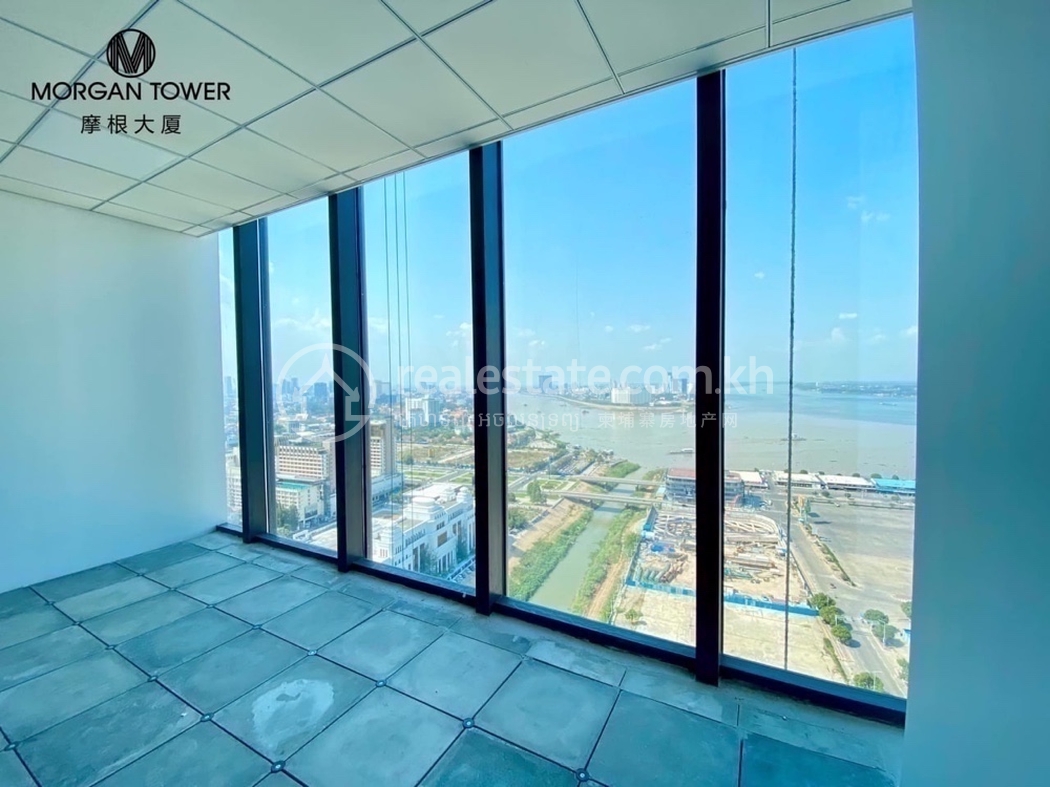
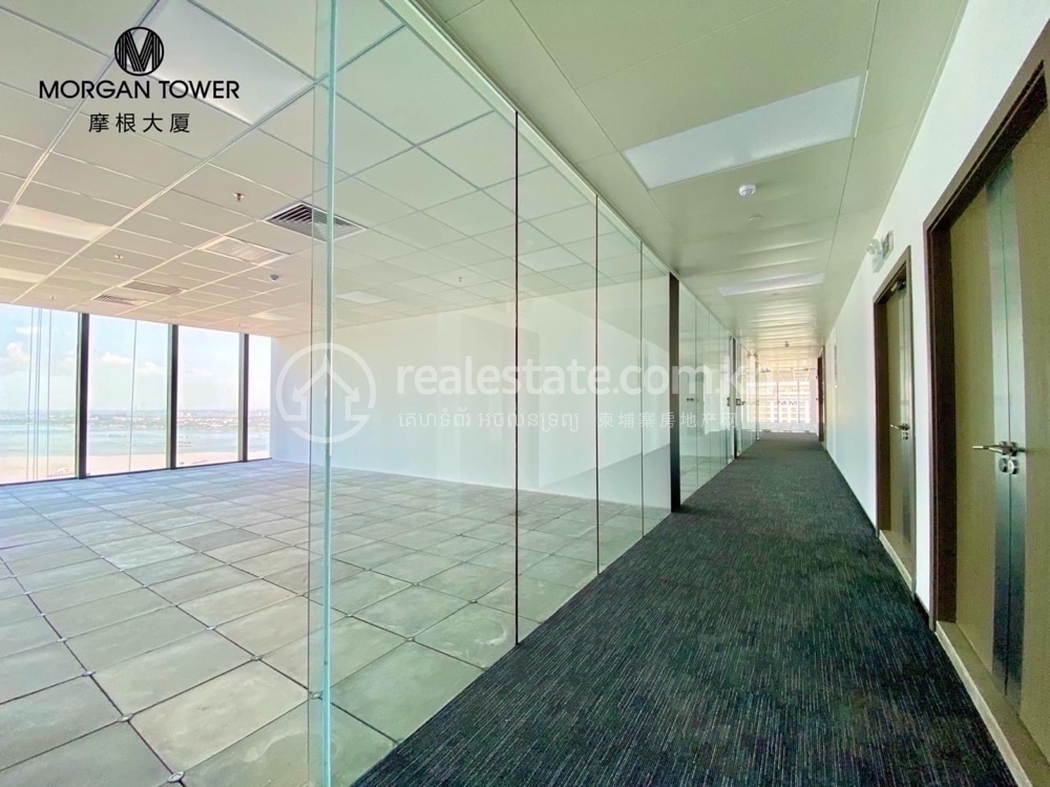
Amenities
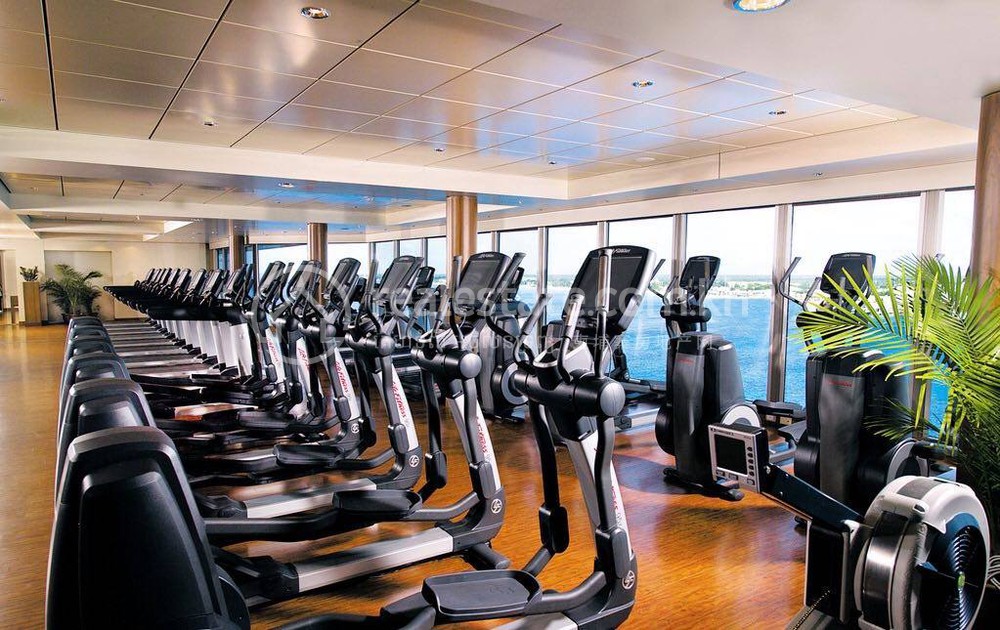
Floor plan
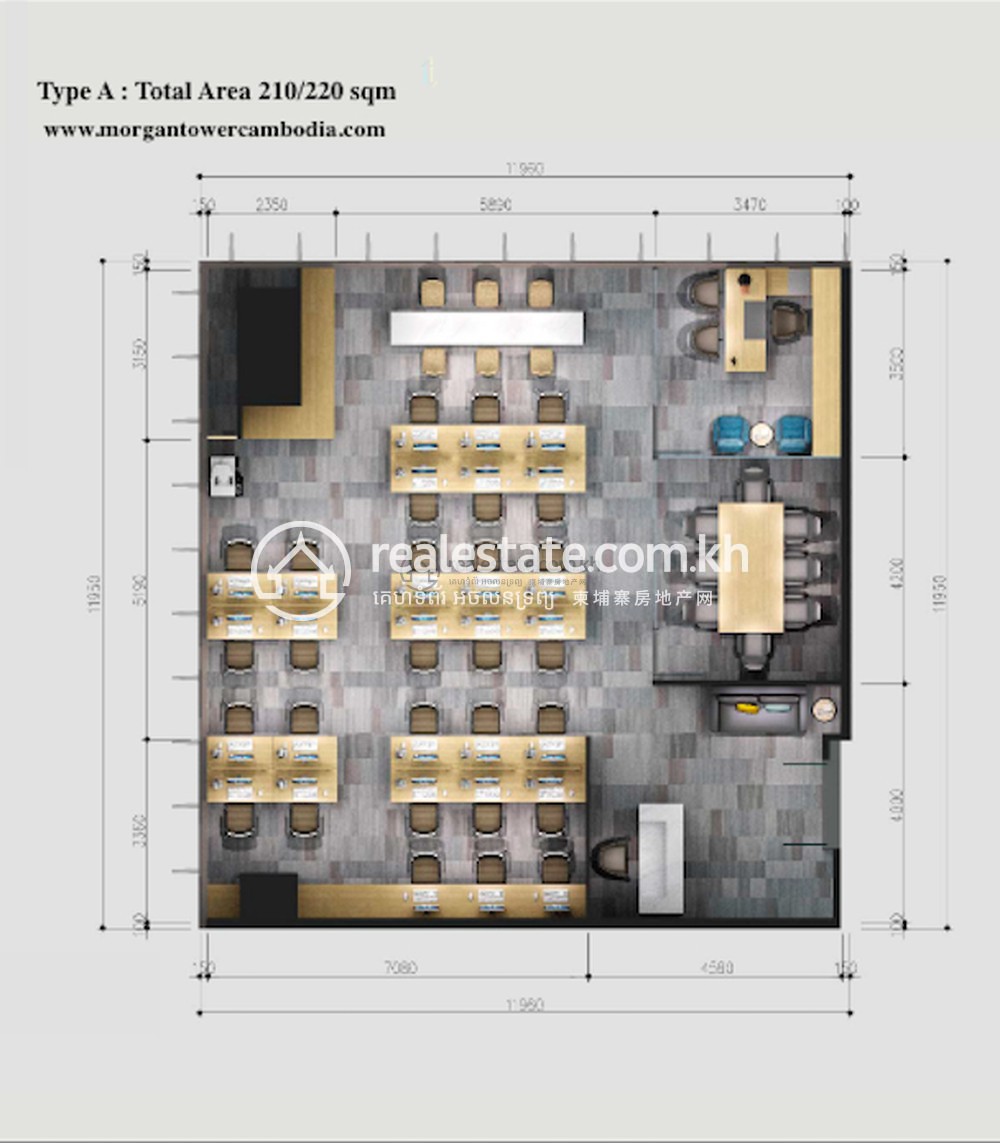
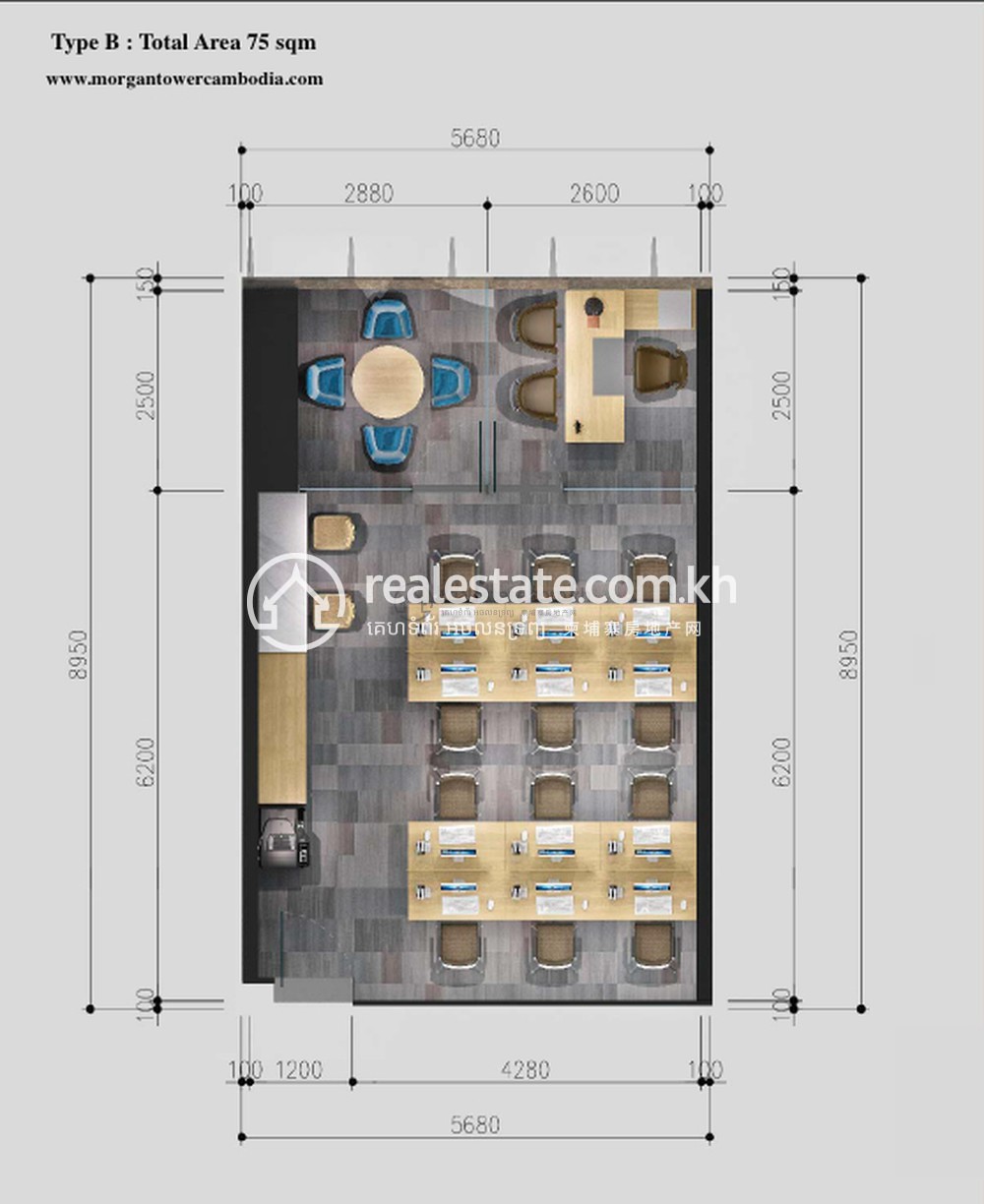
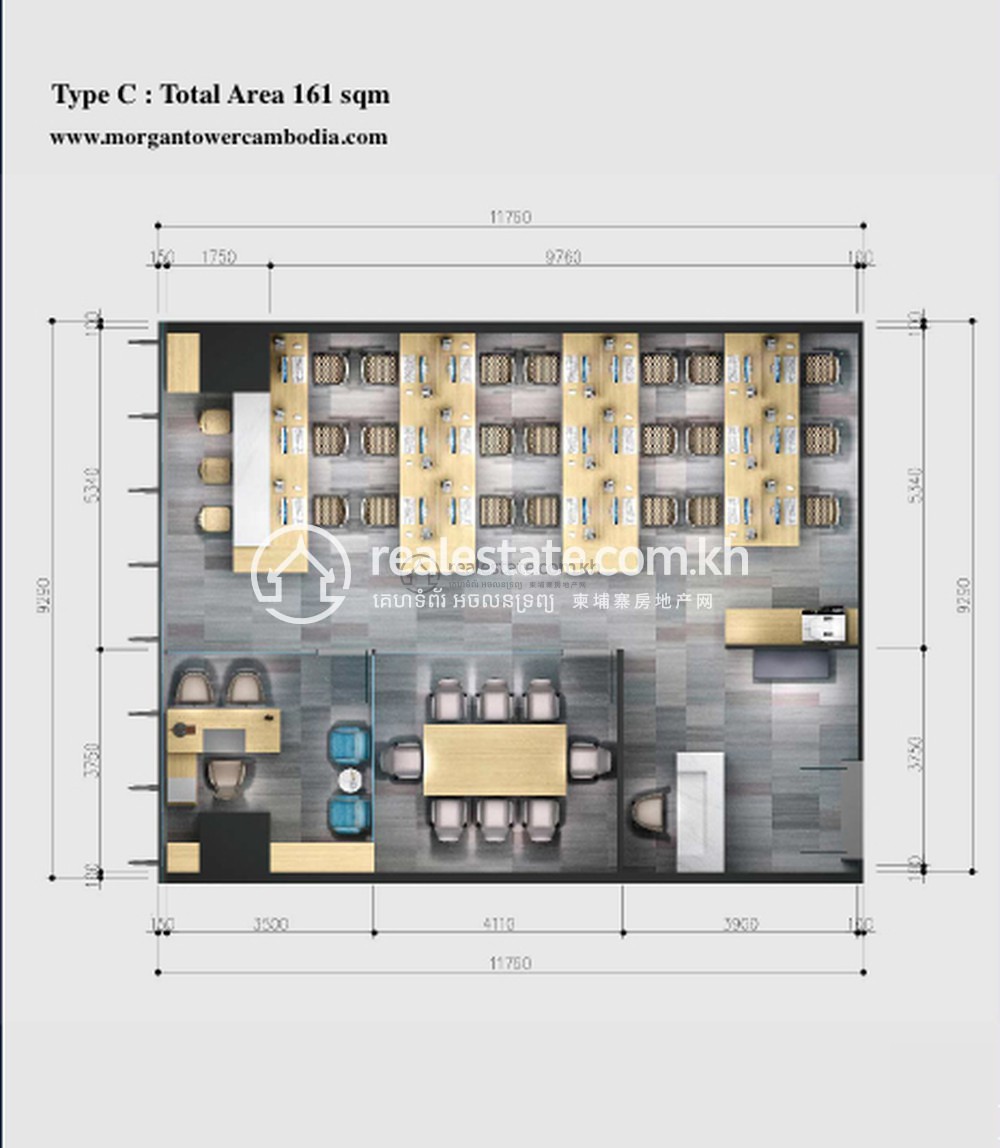
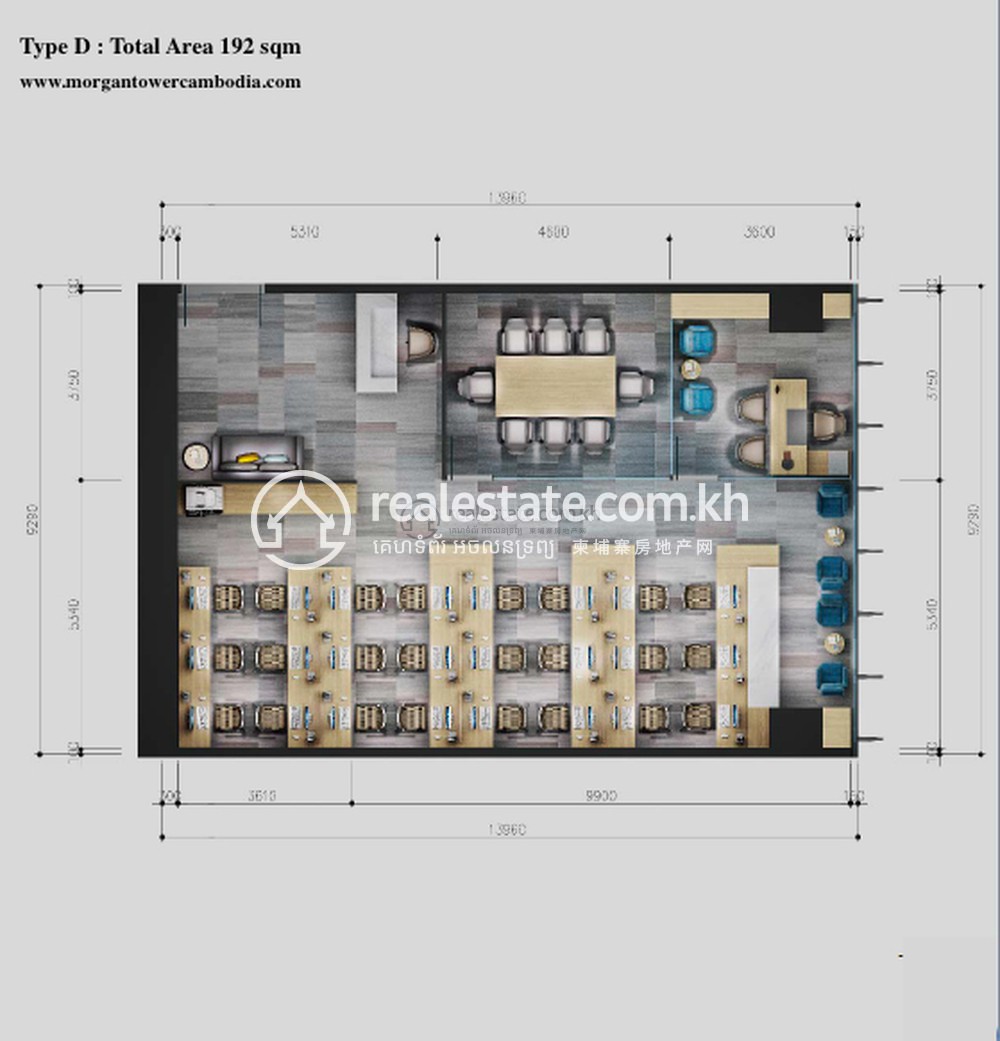
Not quite the property you were looking for?
Speak to our concierge team today and let us help you find a better fit!
Scan the QR Code
Morgan Tower | Office
Island Diamond, Tonle Bassac, Chamkarmon, Phnom Penh
Morgan Tower
Property management company: CBRE (CB Richard Ellis), an internationally renowned property management company;
Special facilities: a helipad on the top floor, SKY BAR, sky viewing platform, 1,000-square-meter high-rise sky exhibition and banquet center without colonnade, infinity sky pool, exclusive CLUB for leaders, gym, international restaurant, president's office, etc.The business ideal above the standard of smart space has a standard level of about 2,000 square meters, and a spacious and comfortable height of 3.9 meters, with square layout of the whole floor, free division, precise design, perfect ratio of width to depth, proper lighting and ventilation effects, and diversified space combinations, which can meet the personalized business needs of various international companies and multinational headquarters."
Project Overview
Highlights
Property Features
Amenities
Views
Security
Explore properties in Morgan Tower | Office








Location Overview
Tonle Bassac

Buy
$140K - $981K

Rent
$625 - $3K

For Sale
240 Homes

For Rent
3480 Homes
View Location
Common Q & A
- What are the highlights and facilities?
Highlights in this project include: High Return Yield, Brand Developer, High Appreciation Value, Developer Financing, Project Complete and Promotional Discount.
Facilities include: Backup Electricity / Generator, Commercial area, Common Area, Gym/Fitness Center, Lift / Elevator, Non-Flooding and On main road.
