
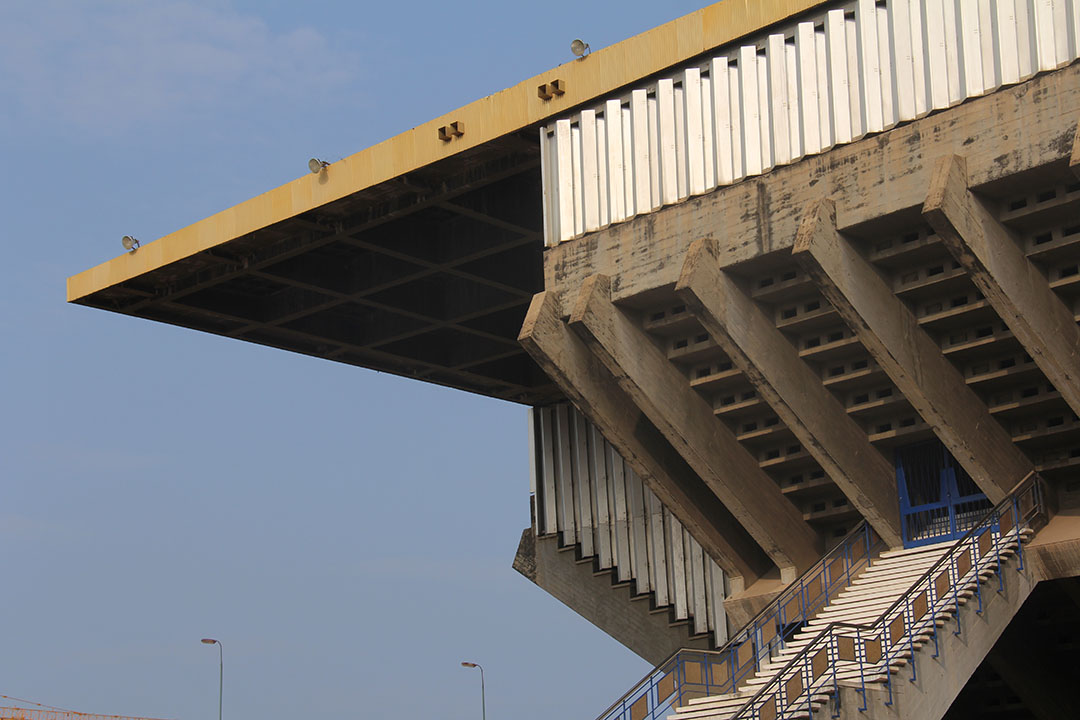
The National Stadium is one of the most key examples of New Khmer Architecture in Phnom Penh. Photo by Pen Sereypagna.
Cambodia’s property boom has drastically transformed the facades of Phnom Penh, Siem Reap, and Sihanoukville over the past decade. Some buildings of old are renovated and given a new lease on life, while some are outright torn down to make space for the new. As the popular saying goes, “Out with the old, in with the new”.
But things are not so easily put into simple terms in the Kingdom of Wonder.
While western influences are certainly permeating the design philosophy of new projects, there is a parallel movement that draws inspiration from the long and abundant history of Cambodian aesthetics, namely, the New Khmer architecture.
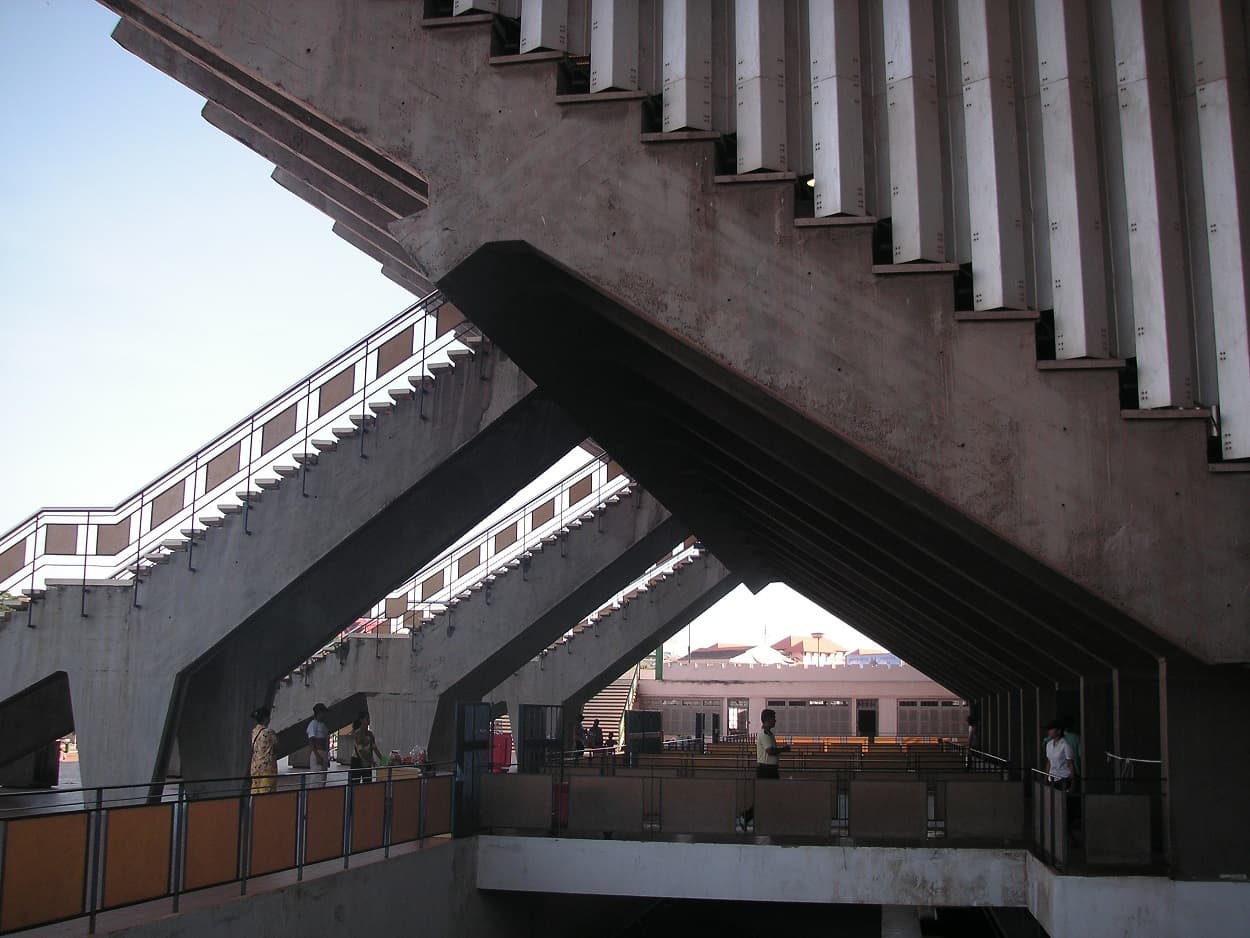
Heavy use of reinforced concrete characterized the Olympic National Sports Complex. Photo by Pen Sereypagna.
The New Khmer architecture is a design philosophy coined by Helen Grant Ross and Darryl Leon Collins in their book “Building Cambodia: the New Khmer Architecture” published back in 2002. The movement is described as merging modernist principles founded in the West with traditional Khmer designs dating all the way back to Angkorian architecture (i.e. the Angkor Wat temple).
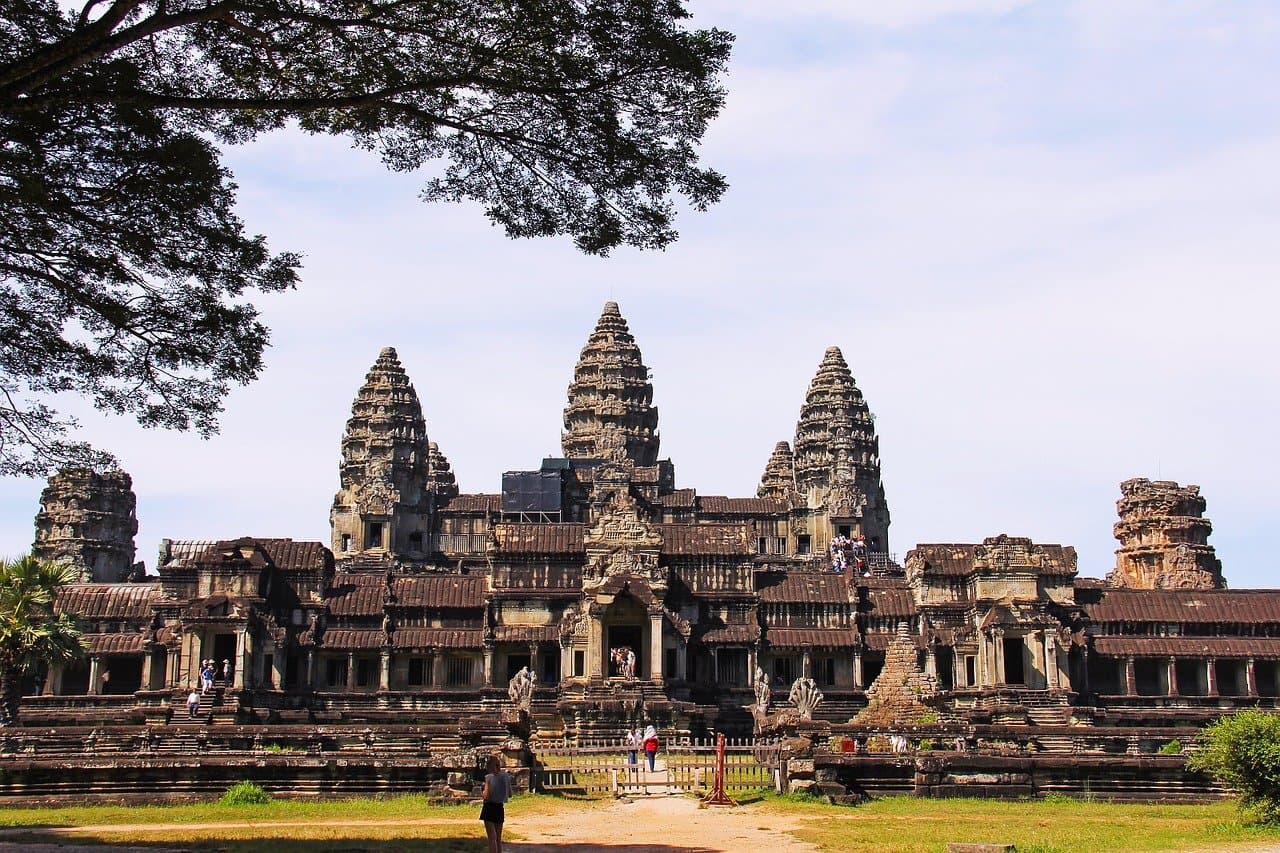
The Angkor Wat Temples stand as a monument to the rich heritage of Khmer architecture. Photo by Sharon Ang.
The beginnings of New Khmer architecture
While it was not officially called the New Khmer Architecture, the movement saw its beginnings in the 1950s after Cambodia’s independence from France and lasting up until the 1970s before the beginning of the civil war.
It was under the patronage and vision of the late King Norodom Sihanouk that it started weaving itself in Cambodia’s urban development in the 1950s. Many Cambodian intellectuals, especially those who studied abroad, came to lend their experience and knowledge of Khmer heritage to help build a modern Cambodia. Architects, in particular, became key persons in realizing the King’s vision.
And this is where Vann Molyvann, the man who would define Cambodia’s urban facade for the next half-century, comes into the picture.
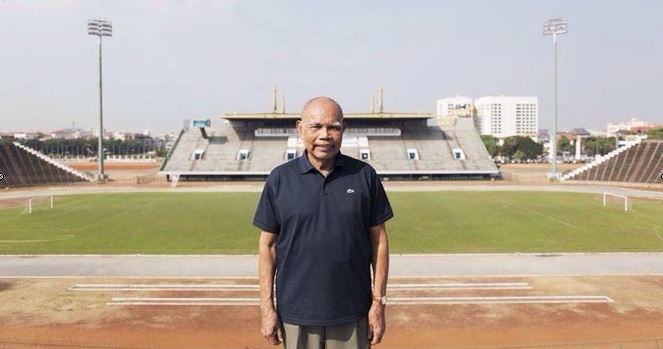
Vann Molyvann standing in the National Stadium. Photo by the Khmer Times.
Vann Molyvann is a pillar in the Kingdom’s architectural history. He rose to prominence in the 1950s and 1960s as the nation’s State Architect under the direction of the King. Vann designed many of the iconic structures in Cambodia, including The National Sports Complex, Chaktomuk Conference Hall, and the Independence Monument, among many others, earning him the title of Cambodia’s most prominent architect.
.jpg)
Vann Molyvann described his home as a chance to play with new design ideas. Supplied.
New Khmer architecture today
According to the Vann Molyvann Project, an organization documenting and studying the works of Vann Molyvann and other modernist architecture, the New Khmer Architecture can be characterized as:
- Chiefly using reinforced concrete
- Visual and structural references to pre-existing Cambodian construction techniques
- Creative use of natural airflow and shading in line with Cambodia’s tropical climate
- Sparing use of ornamentation, chiefly inspired by Angkorian temple decorations
New Khmer Architecture, according to the Vann Molyvann Project, is underpinned by these characteristics while engaging international modernisms; an adaptation of the prevailing international style of modernism into the local vernacular.
Today, the New Khmer Architecture is once again showing itself in Cambodia’s booming construction and property sector. The Room Design Studio, an architectural and interior design firm, is one of the studios bringing Cambodian designs to the forefront of a modernizing country.
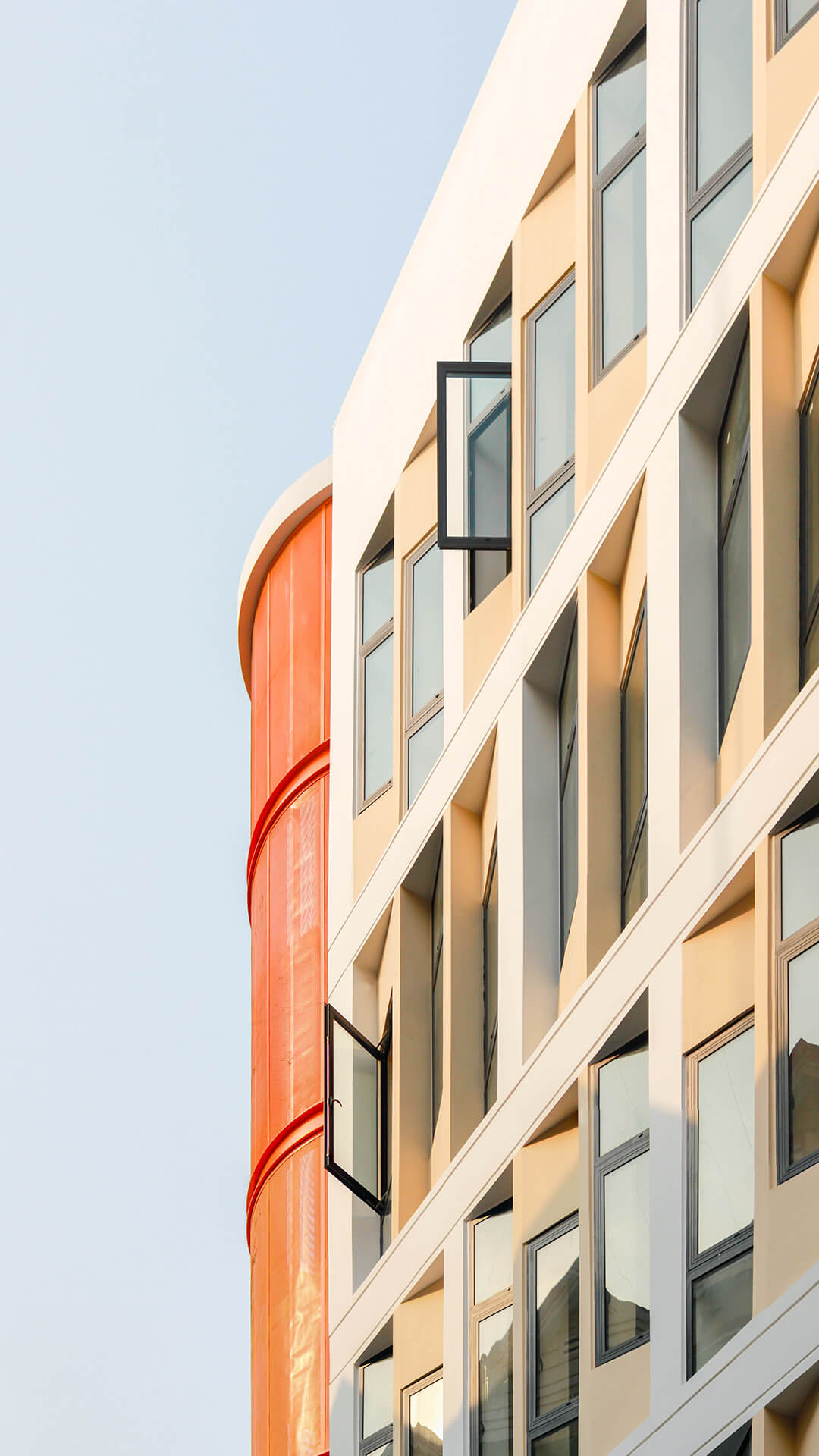
The Toul Kork Office is a new project by the Room Design Studio. Supplied.
“Our human-centered spaces weave the needs of a rapidly-evolving nation and its cultural heritage with a forward-thinking philosophy” is how The Room Design Studio described its operating philosophy behind every project.
“At The Room Design Studio, we see each architecture project as a possibility to construct environments that fulfill human needs. Our architects remain committed to and inspired by Cambodian tradition and its wealth of natural resources”
.jpg)
The Parliamentary Institute of Cambodia designed by the Room Design Studio. Supplied.
.jpg)
Breathing space is a core character of New Khmer Architecture. The One Resort by the Room Design Studio. Supplied.
Examples of this new Khmer house architecture are The Skyline Apartments, Parliamentary Institute of Cambodia, and the One Resort which all draw from western influences of using glass and steel while using reinforced concrete to create wide and open spaces, a pillar of Khmer design heavily influenced by the country’s tropical climate.
.jpg)
Render of the Landmark 178 by the Room Design Studio. Supplied.
This resurgence of Khmer house architecture isn’t exclusive to residential and vacation projects. The Landmark 178 is another example of New Khmer Architecture taking form in Phnom Penh’s expanding office market space.
“We took inspiration from the New Khmer Architecture style from the 60s to create a friendly and attractive working environment from the exterior to the interior,” describes the Room Design Studio’s approach when it came to conceptualizing the project.
Interiors are an equally important pillar of the local vernacular. Aside from wide-and-open spaces, the sparing use of ornamentation is noticeable in projects inspired by New Khmer Architecture.
.jpg)
The Toul Kork Office by the Room Design Studio. Supplied.
The Toul Kork Office is a newly constructed rental office building designed as a contemporary landmark in the up-and-coming district. Interestingly, this project has a noticeable lack of pillars in the inside workspace. The Room Design Studio made it so owners have the flexibility to decide their office arrangements without added restrictions.
.jpg)
On the outside, the red staircase on the side of the Toul Kork Office serves as a visual marker but, as it stands on the outside of the building, also clears up room for a greater amount of interior rentable space. As with interiors being equally important as exteriors, any Khmer-inspired building today endeavors to deliver in both form and function.
“Its red staircase serves as a visual marker but, as it stands on the outside of the building, also clears up room for a greater amount of interior rentable space”
The resurgence of the New Khmer Architecture in a modernizing Cambodia certainly gives its cityscapes and identity amid the flurry of new projects announced and completed every year. And with the presence of designers like the Room Design Studio, the Kingdom can rest easy that its traditions will see the dawn of a truly modern Cambodia.


.jpg)
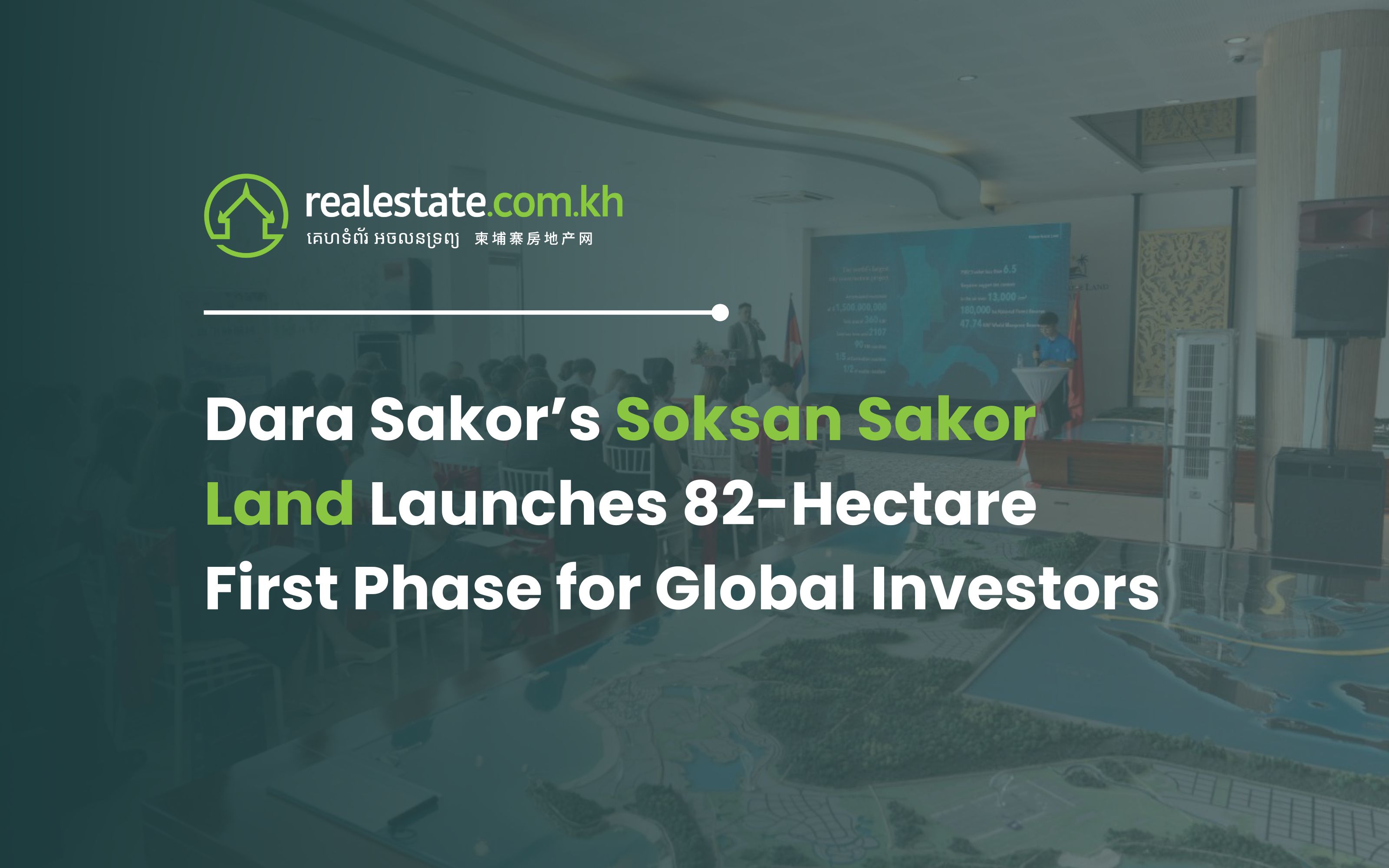


Comments