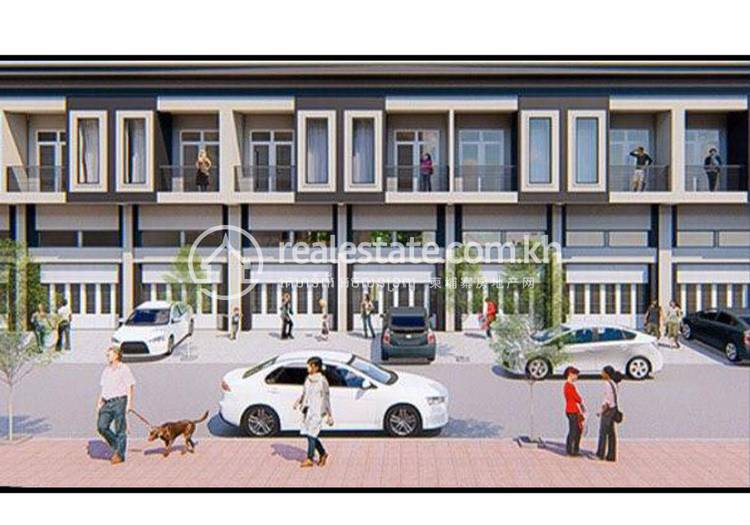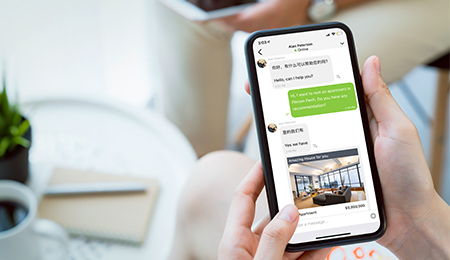
3 Bed, 4 Bath Shophouse for Sale in Borey CT Villa
Borey CT Villa
Sale price
$135,000
Rent per month
|
Bedroom
3
Bathroom
4
Floors
2
Completion Year
2021
Property type Shophouse
Property ID 131208
Listed 12/02/2020
Updated 12/02/2020
Contact Us
+855 92 92 1000
Scan the QR Code
Description
Borey C&T Villa: Shophouse for Sale : 4.2m by 16m
Shophouse at Borey C&T Villa comes with great interior decoration, simple but attractive, and the exterior design that adopts the modernstyle architecture, making it unique compared to the surrounding. It has two stories with dimension of 4.2 meters x 16 meters. It has three bedrooms and four bathrooms. The ground and first floors host the commercial spaces while the second and third floors serve as living and relaxing areas.
There is an available 4.5 meters space in the front part of the house that can be used as a parking space and there is a 1.5 meters space at the back of the house that can be customized to personal use. Besides, there is a balcony on the second floor and another one on the third floor where you can relax and enjoy a drink after work with the sunset. You can also turn them into your personal gardens.
Shophouse at Borey C&T Villa comes with great interior decoration, simple but attractive, and the exterior design that adopts the modernstyle architecture, making it unique compared to the surrounding. It has two stories with dimension of 4.2 meters x 16 meters. It has three bedrooms and four bathrooms. The ground and first floors host the commercial spaces while the second and third floors serve as living and relaxing areas.
There is an available 4.5 meters space in the front part of the house that can be used as a parking space and there is a 1.5 meters space at the back of the house that can be customized to personal use. Besides, there is a balcony on the second floor and another one on the third floor where you can relax and enjoy a drink after work with the sunset. You can also turn them into your personal gardens.
Amenities
Car Parking
Commercial area
Garden
On main road
Property Features
Serviced Property
Exterior
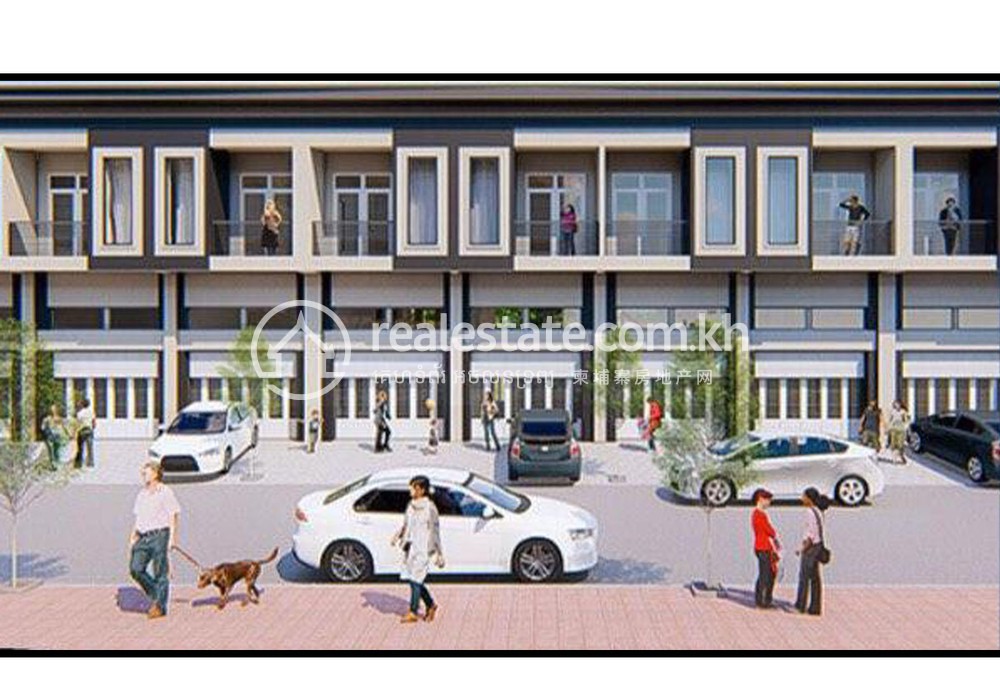
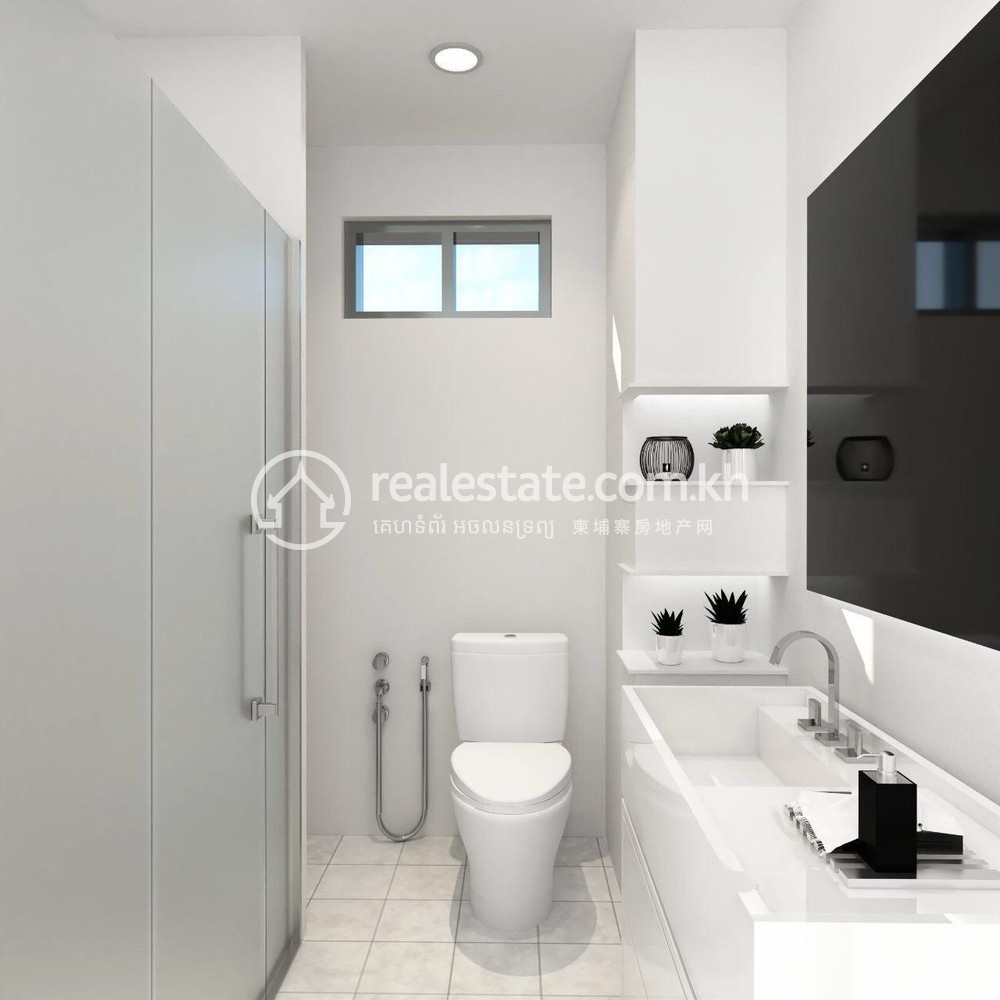
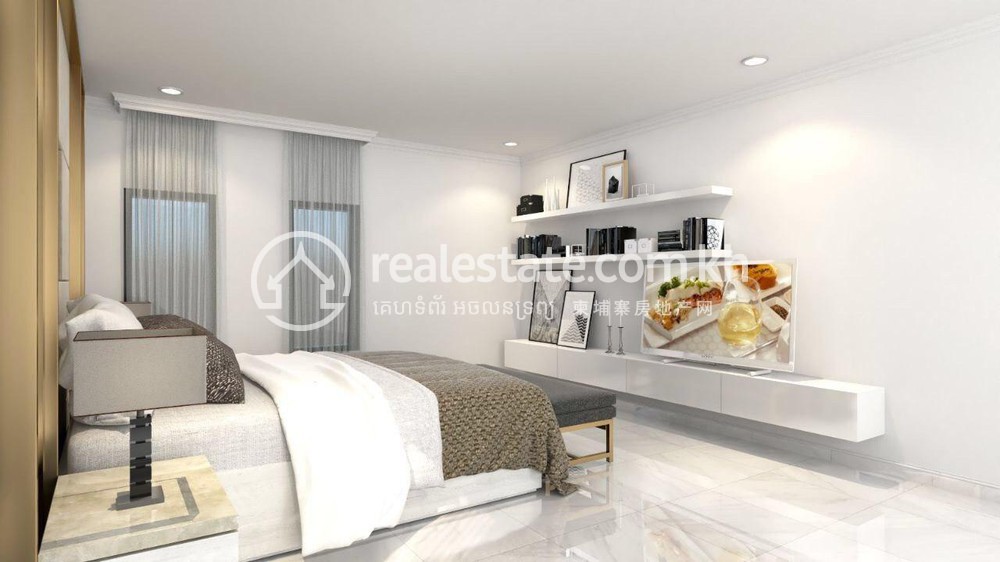
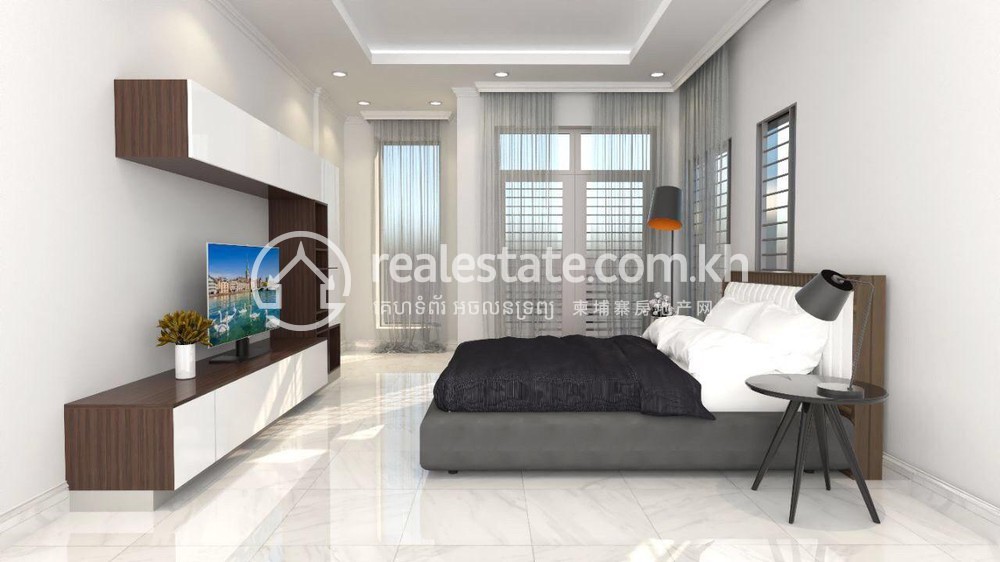
Not quite the property you were looking for?
Speak to our concierge team today and let us help you find a better fit!
Scan the QR Code
3 Bed, 4 Bath Shophouse for Sale in Borey CT Villa
Borey CT Villa
For sale
$135,000
3Bedroom
4Bathroom
2Floors
2021Completion Year
Borey C&T Villa: Shophouse for Sale
Borey C&T Villa: Shophouse for Sale : 4.2m by 16m
Shophouse at Borey C&T Villa comes with great interior decoration, simple but attractive, and the exterior design that adopts the modernstyle architecture, making it unique compared to the surrounding. It has two stories with dimension of 4.2 meters x 16 meters. It has three bedrooms and four bathrooms. The ground and first floors host the commercial spaces while the second and third floors serve as living and relaxing areas.
There is an available 4.5 meters space in the front part of the house that can be used as a parking space and there is a 1.5 meters space at the back of the house that can be customized to personal use. Besides, there is a balcony on the second floor and another one on the third floor where you can relax and enjoy a drink after work with the sunset. You can also turn them into your personal gardens.
Shophouse at Borey C&T Villa comes with great interior decoration, simple but attractive, and the exterior design that adopts the modernstyle architecture, making it unique compared to the surrounding. It has two stories with dimension of 4.2 meters x 16 meters. It has three bedrooms and four bathrooms. The ground and first floors host the commercial spaces while the second and third floors serve as living and relaxing areas.
There is an available 4.5 meters space in the front part of the house that can be used as a parking space and there is a 1.5 meters space at the back of the house that can be customized to personal use. Besides, there is a balcony on the second floor and another one on the third floor where you can relax and enjoy a drink after work with the sunset. You can also turn them into your personal gardens.
Property Overview
Property type: Shophouse
Agency: C&T Group
Property ID: 131208
Listed: 12/02/2020
Updated: 12/02/2020
Project: Project 131180: Borey CT Villa
Project Highlights
High Return Yield
Promotional Discount
High Appreciation Value
Amenities
Car ParkingCommercial area
GardenOn main road
Property Features
Serviced Property
Location Overview

Phnom Penh

Buy
$99K - $600K

Rent
$500 - $3K

For Sale
5387 Homes

For Rent
25403 Homes
View Location
